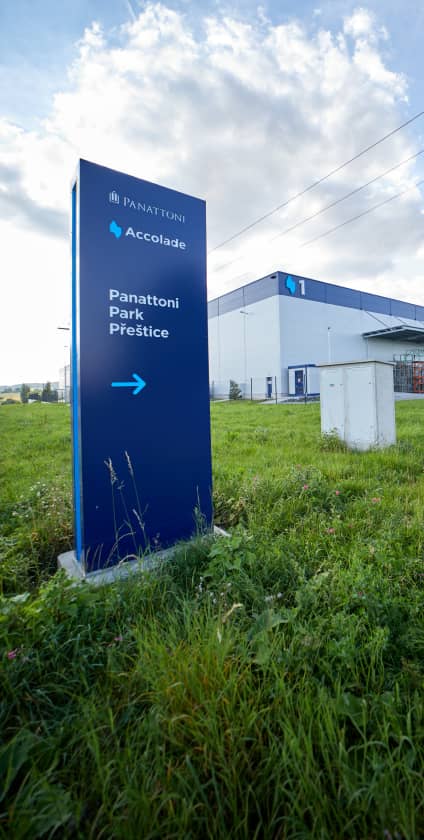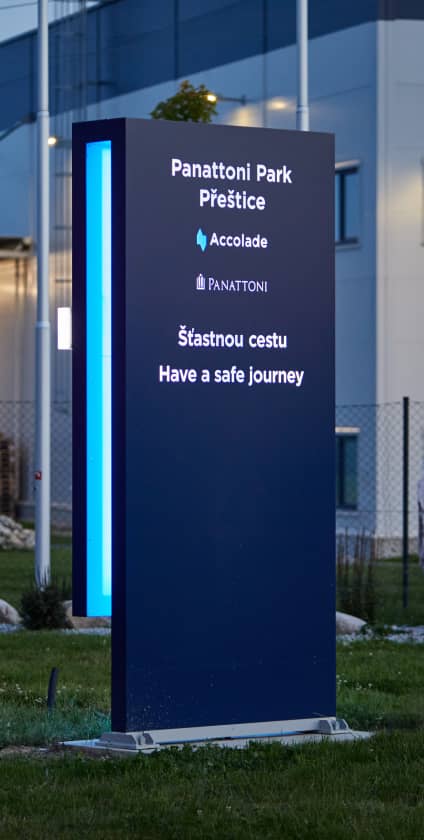LOGO on the facade
Logo for branding/navigation
Navigation system
Totems and signs





Entrance totem (size L)
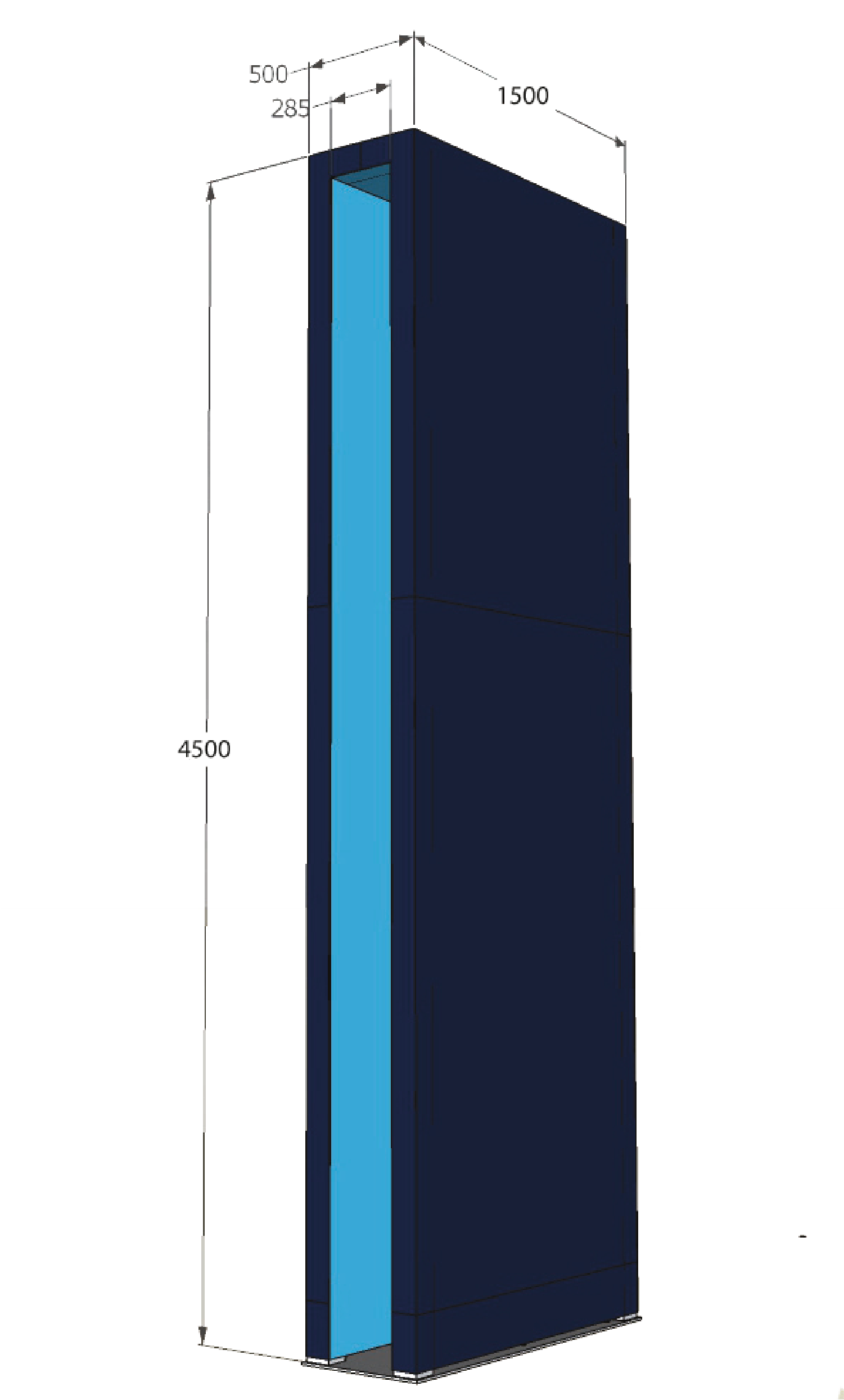



| Dimensions | Shape | Material specification |
|---|---|---|
| 1500 x 4500 x 500 mm | Hollowed panel with internal light, backlit letters and logos | The dark blue surface is made of Dibond, painted in RAL 5013. The light blue surface inside the totem pole is made of opal Plexiglas, covered with a blue translucent film. Supporting frame made of hot-dip galvanized steel profiles. Backlighting with LED modules inside the totem pole. Anchoring to concrete foundation for chemical anchors. |
Tenants totem (size L) - 5 to 11 rows


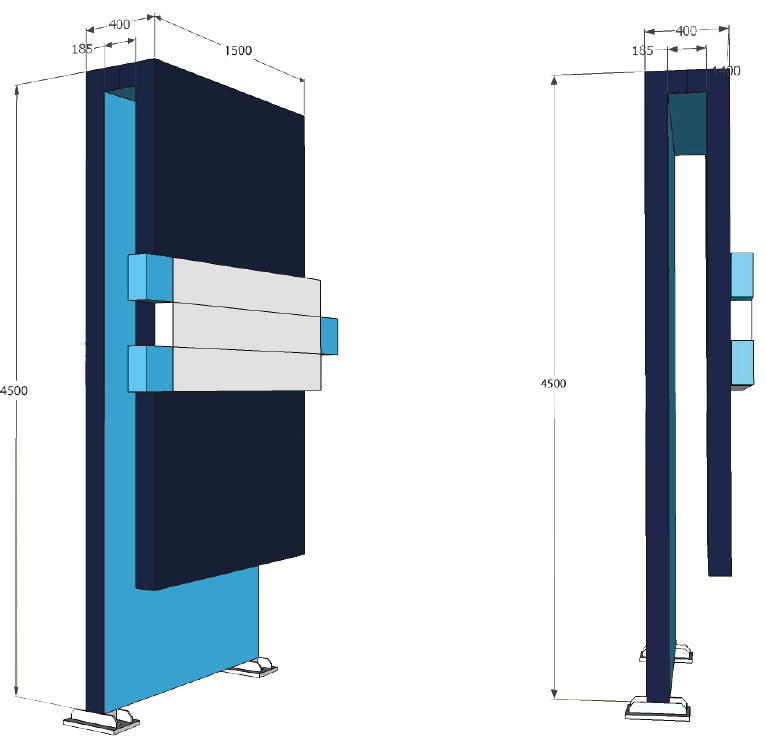
Direction sign (same with tenants totems size M & S)
b – using text (up to 2) in one line
c – using text names (up to 3) in two lines

b - building index number
c - list of tenants – names or logos


| Dimensions | Shape | Material specification |
|---|---|---|
| 1500 x 4500 x 400 mm + 200 mm arrow box | Hollowed panel with internal light, backlit letters and logos | The dark blue surface is made of Dibond, painted in RAL 5013. The light blue surface inside the totem pole is made of opal Plexiglas, covered with a blue translucent film. Supporting frame made of hot-dip galvanized steel profiles. Backlighting with LED modules inside the totem pole. Anchoring to concrete foundation for chemical anchors. |
Tenants totem (size M) - 5 to 10 rows


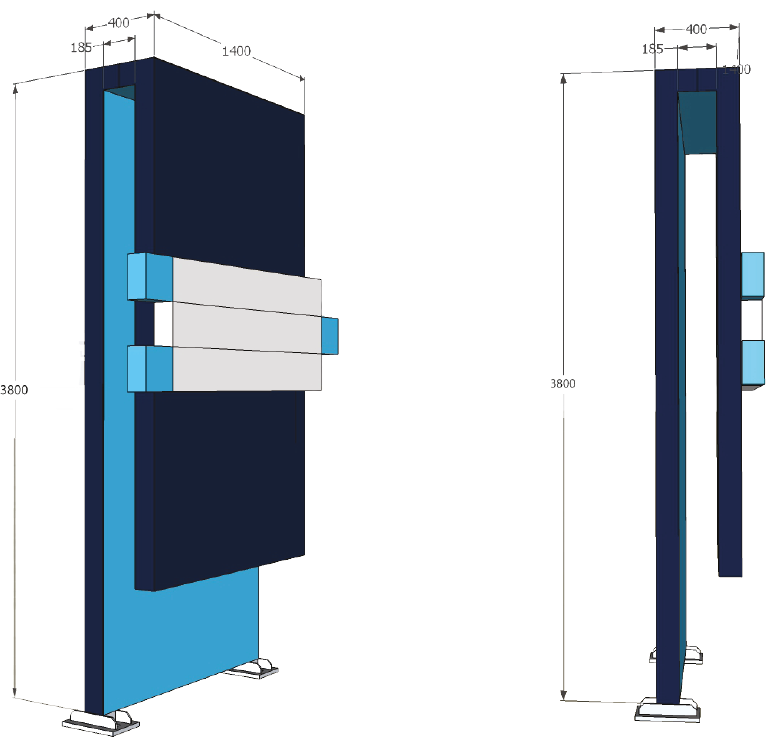
| Dimensions | Shape | Material specification |
|---|---|---|
| 1500 x 3800 x 400 mm + 200 mm arrow box | Hollowed panel with internal light, backlit letters and logos | The dark blue surface is made of Dibond, painted in RAL 5013. The light blue surface inside the totem pole is made of opal Plexiglas, covered with a blue translucent film. Supporting frame made of hot-dip galvanized steel profiles. Backlighting with LED modules inside the totem pole. Anchoring to concrete foundation for chemical anchors. |
Tenants totem (size S) - 6 rows


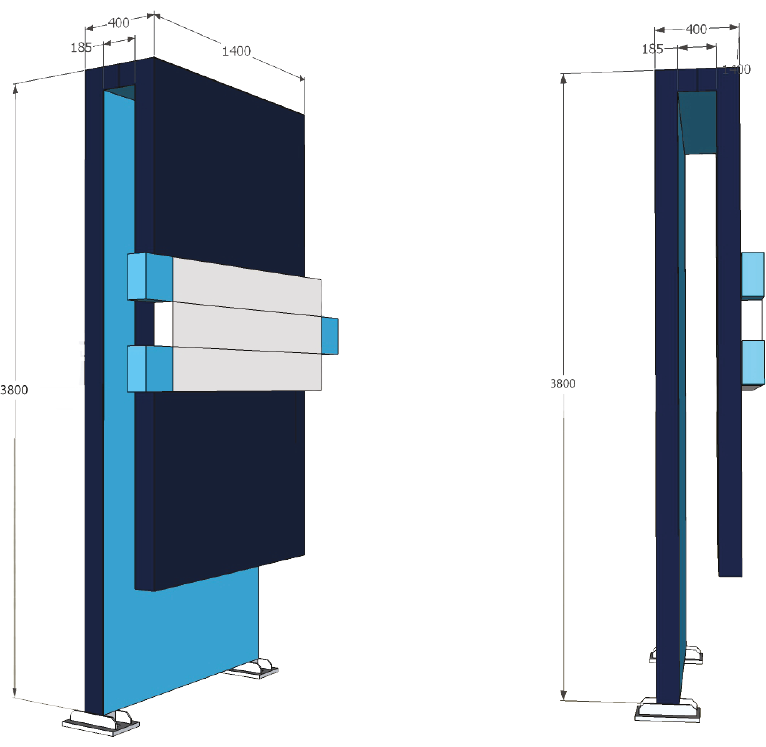
| Dimensions | Shape | Material specification |
|---|---|---|
| 1500 x 3000 x 400 mm + 200 mm arrow box | Hollowed panel with internal light, backlit letters and logos | The dark blue surface is made of Dibond, painted in RAL 5013. The light blue surface inside the totem pole is made of opal Plexiglas, covered with a blue translucent film. Supporting frame made of hot-dip galvanized steel profiles. Backlighting with LED modules inside the totem pole. Anchoring to concrete foundation for chemical anchors. |
Tenants sign


Direction sign
b – using text (up to 2) in one line
c – using text names (up to 3) in two lines

b – building index number
c – list of tenants – names or logos

| Dimensions | Shape | Material specification |
|---|---|---|
| 1115 x 405 mm x 2000 mm | Aluminium sign | – |
Building Branding






Building index rules
Panattoni letters are used in a variety of sizes, each time adjusting the height of the dark blue bar on the façade. Two main dimensions of spatial letters are used. The first one is letters of 1.5m height used with 2m dark blue bar, the second one is letters of 1.2m height used with 1.5m dark blue bar. In exceptional cases, it is allowed to use other dimensions, depending on the height of the dark blue bar on the façade.
And this is as follows:
with the bar over 2.5 m letters h = 2 m
with the bar of 1.2 m letters h = 1 m
with the bar of 1m letters h = 0.8 m
The text is made of white aluminium lettering tape a width of 120 mm. Front of the letters is made of 3 mm plexi opal, back is made of 10 mm PVC. Lighting of the text is made of LED modules connected to power supply units with a total power, respectively for letter 2 m – 1200W, h = 1.5 m – 750W; for h = 1.2 m – 600W, 1 m – 400W, h = 0.8 m – 400W.
Building indexing and branding rules
Index consists of the Accolade symbol and a number of building.
Height of Accolade symbol is 1800 mm.
Height of index number is 1500 mm.
Space between index symbol and index number is – 600 mm.
Building index is placed in the blue strip of the building verticaly centered with space of 1000 mm from the edge of the building. Different rules are applied on Building 1 index. Space between the top of the Accolade symbol and edge of the roof is 100 mm.
Acolade logo could be placed inside the blue strip vericaly centered with same rules applied as Building index (1000 mm from the edge of the building, 100 mm between the top of the symbol and the edge of the roof with 1800 mm height and 7750 mm lenght) Accolade logo CAN NOT be placed right next to the Building index symbol. In this case the Accolade logo needs to be placed on the opposite edge of the building.
Tenant logo is placed following the same top and side distance rules as building index – 1000 mm from the edge of the building and 1000 mm from the bottom of the blue strip.
Tenant logo need to fit in the height of 1800 mm and lenght of 9400 mm.
If tenant requires placement of its logo on the HIGHWAY facing side of the building and this is approved by both Panattoni and Accolade’s relevant department only ONE tenant logo could be placed to this side of building. Tenant logo could be accompanied only by the building index.












Logo installation on the building

Spatial letters rules
Panattoni letters are used in a variety of sizes, each time adjusting the height of the dark blue bar on the façade. Two main dimensions of spatial letters are used. The first oneis letters of 1.5m height used with 2m dark blue bar, the second one is letters of 1.2m height used with 1.5m dark blue bar. In exceptional cases, it is allowed to use other dimensions, depending on the height of the dark blue bar on the façade.
with the bar over 2.5 m letters h = 2m
with the bar of 1.2m letters h = 1m
with the bar of 1m letters h = 0.8 m
h = 1m - 400W, h = 0.8 m - 400W.

Flags

| Flag dimensions | Flagpole height | Other specifications |
|---|---|---|
| 1200 x 3500 mm | 8000 mm | The logo is always in the center of the flag |
Flag display
Rotating truck heat revolves because of the wind, the flag is always outstretched.

Flag fixing
Rope with a distance ball, windtracker arm, plastic bands, flag weight.
Hoisting and lowering of the flag
Using internal halyard system with internal cleat or hoisting winch.
| Tube profile | Anodizing | Wall thickness |
|---|---|---|
| Sectional aluminium | 20 microns |
2/2.5 mm [5–6 m] 2/2.5/2.5 mm [7–10 m] 2/2.5/2.5/3.5 mm [11–12 m] |
Available accessories
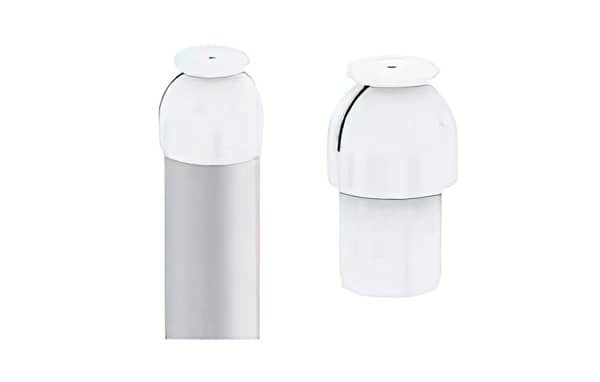
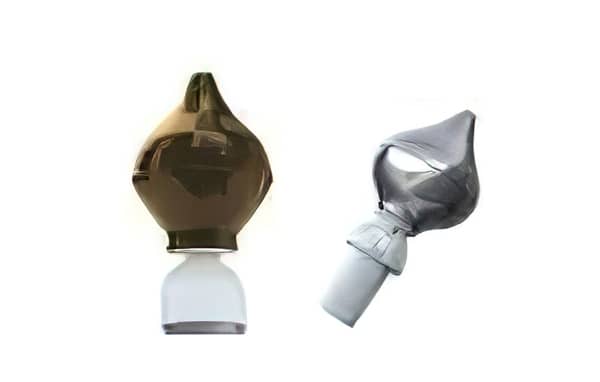
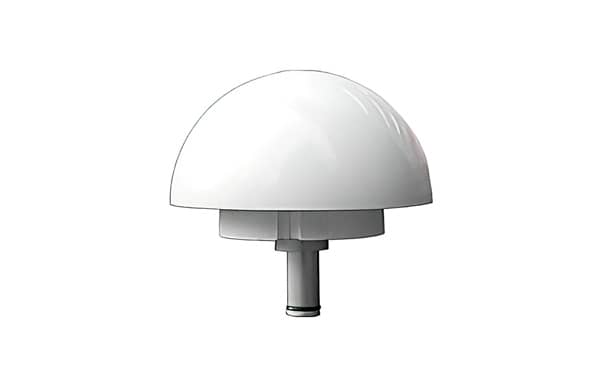
| # | Pole top | Weight (Kg) |
|---|---|---|
| 1 | Rotating truck head | 0.21 |
| 2 | Golden bulb / round finial (brass) | 0.22 |
| 3 | Silver bulb / round finial (aluminium) | 0.16 |
| 4 | Plastic cap (option with rotating socket) | 0.06 |
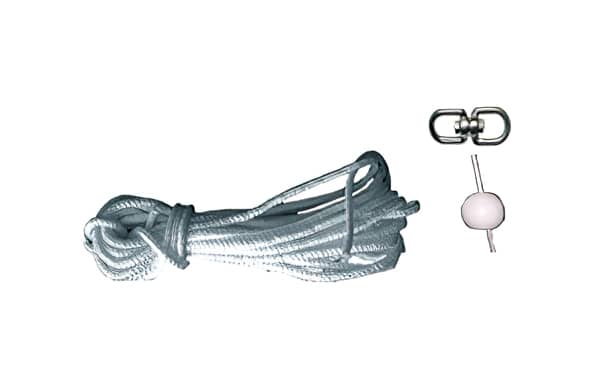
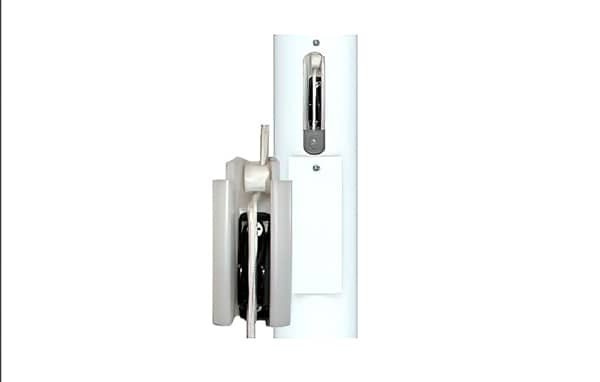

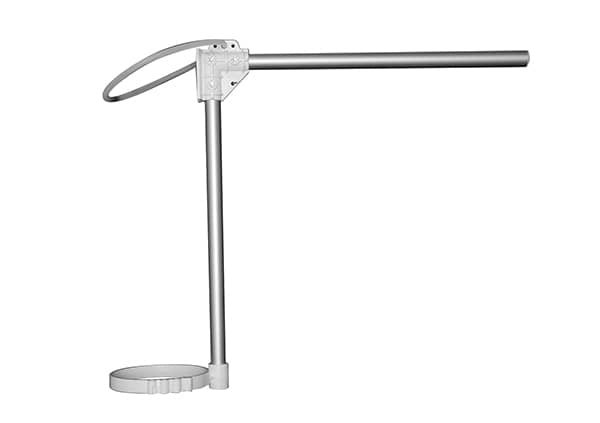
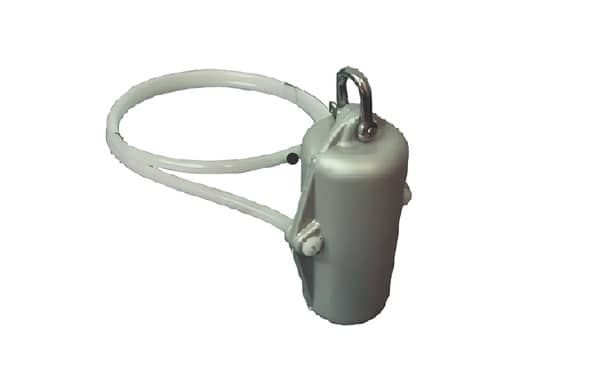
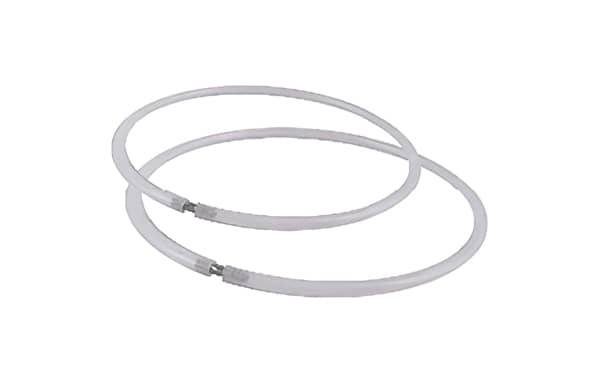
| # | Halyard system | Weight (Kg) |
|---|---|---|
| 1 | Rope (kevlar) + swivel + distance ball | 0.01 / mb + 0.07 |
| 2 | Internal cleat (optional) | 0.026 |
| 3 | Hoisting winch (optional) | 0.915 |
| 4 | Windtracker arm | 1.17 |
| 5 | Flag weight | 1.3 |
| 6 | Plastic band (polythene) | 0.034 / mb |
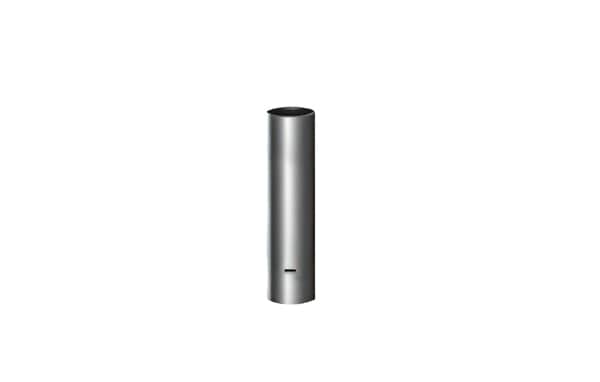
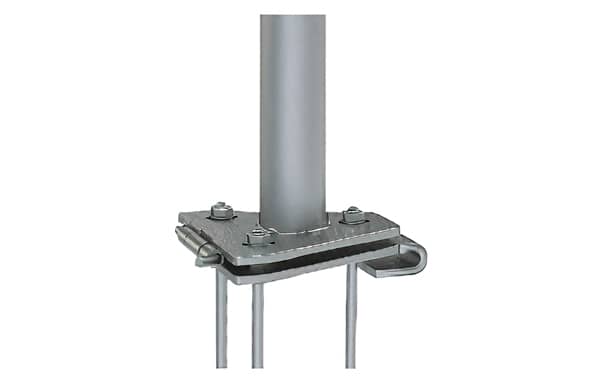
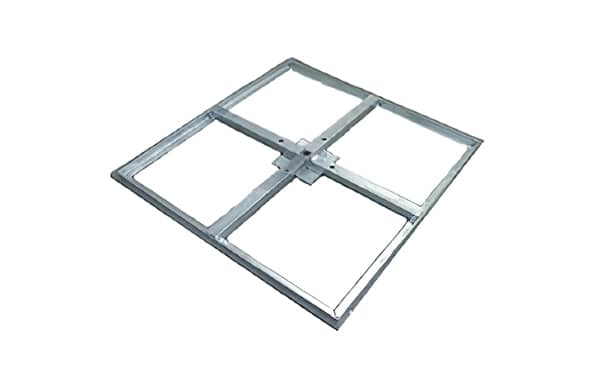
| # | Fitting | Weight (Kg) |
|---|---|---|
| 1 | Grounding sleeve 65/80 / 82.5 mm [5-10 m] (for the foundation) | 0.5 / 0.6 / 0.6 |
| 2 | Suspension base plate 65/80 / 82.5 / 95 mm (for the foundation) | 6.95 / 8.15 / 8.15 / 9.45 |
| 3 | Portable base (for paving stones sized 500x500 mm). Installation using the upper part of the hinged base plate | 18.6 |
General specifications
| Height [m] | 6 | 8 | 9 | 10 | 10 |
|---|---|---|---|---|---|
| Number of sections [pc] | 2 | 3 | 3 | 3 | 3 |
| Flagpole diameter (top / bottom) [m] | 50/65 | 50/65/80 | 50/65/80 | 50/65/80 | 50/65/80 |
| Net weight, no accessories [kg] | 7.2 | 12.1 | 17.1 | 17.1 | 17.1 |
| Recommended flag size [m] | 1,2x3,5 [4,2 m2] | 1,2x3,5 [4,2 m2] | 1,5x4 [6 m2] | 1,5x4 [6 m2] | 1,5x4 [6 m2] |
| Transport packaging size [cm] ±5% | 380x8x8 | 360x14x9 | 420x14x9 | 420x14x9 | 420x14x9 |
| + folding base plate | 380x32x30 | 3680x32x30 | 420x32x30 | 420x32x30 | 420x32x30 |
Guard house branding

| Dimensions of branded area | Branding rules |
|---|---|
| Blue stripe | Branding of the guardhouse is a rim, front and back made of aluminium sheet painted in RAL 5003. Logo milled in the face, plexiglas opal fixed from the inside, illuminated with Led modules of semaphore type. Logo is centred on the dark blue panel, both vertically and horizontally. The guardhouse is marked on four sides. |
Real-life samples
